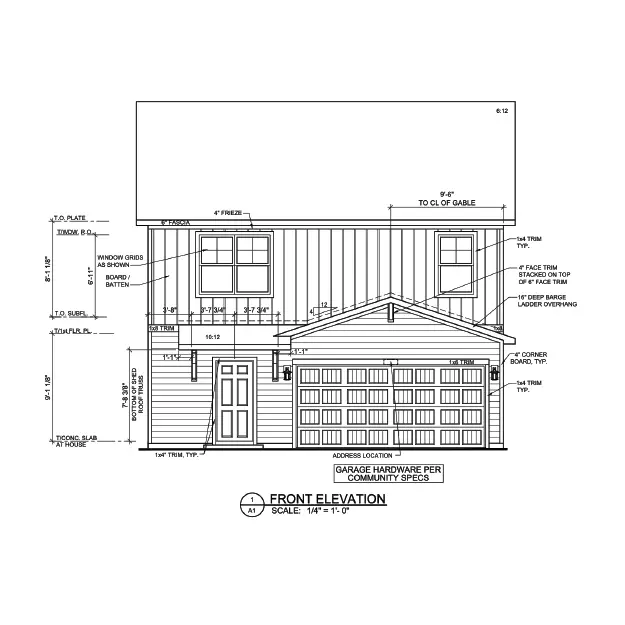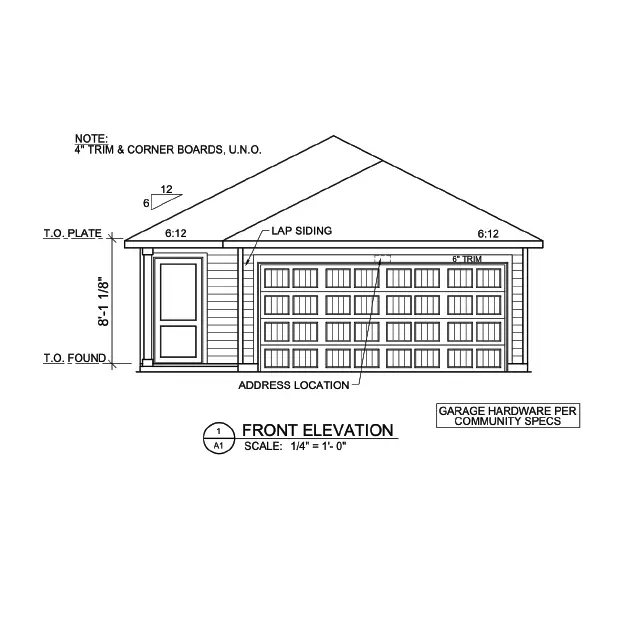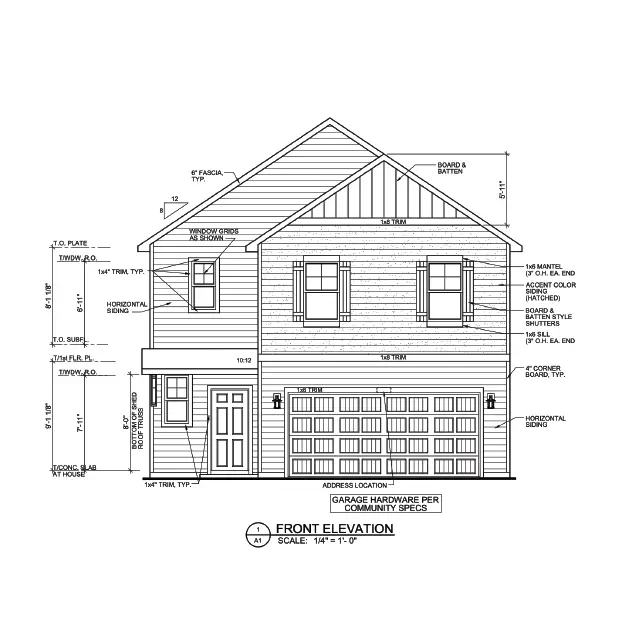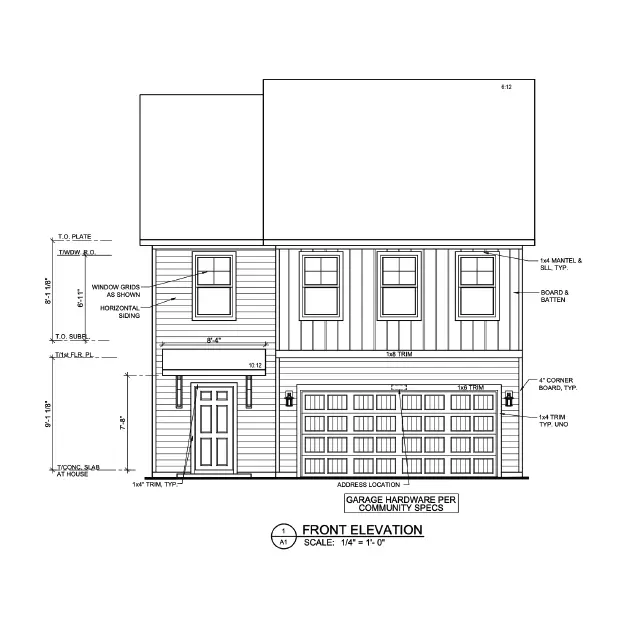
This residential development by Boyd•Dollansky, LLC consists of 115 city sewer and water residential lots. Plans are underway for slab-on-grade homes, both single level and two story with three-four bedrooms. The homes to be built by Lennar Corporation will range in size from 1,129 to 2,505 square feet, with attached garages. Models may include the Biscayne, Cascade and Sequoia floor plans and will range in price from $350,000 to $425,000.
The development will be renamed and marketed as Castella Meadows. Watch for the welcome center and first model to be open early in 2025!
This 35.39 acre property is located on Kadler Avenue NE, just North of 70th Street NE in Otsego, Minnesota was previously owned and farmed by Kenneth & Margaret Zachman.

A model from the venture series. The Biscayne features 734 square feet of living space on the main floor and 1,094 on the upper level. There are 4 bedrooms up and 2.5 bathrooms. The 2 car garage has ample space with 406 square feet.

Lorem ipsum dolor sit amet, consectetur adipiscing elit. Ut elit tellus, luctus nec ullamcorper mattis, pulvinar dapibus leo.

The Cascade plan, another model from the venture series. This home hosts 2,049 square feet in total, 825 on the main floor and 1,224 on the upper level, with a loft over-look. There are 4 bedrooms and 2.5 bathrooms and a 399 square foot double car garage.

Lorem ipsum dolor sit amet, consectetur adipiscing elit. Ut elit tellus, luctus nec ullamcorper mattis, pulvinar dapibus leo.

A finely featured floor plan with 2505 square feet of living space. This 4 bedroom 3 bathroom has an upper-level laundry, an open great room dining room combo and flex room on the main floor. The 2-car garage is 396 square feet. Another venture series plan.